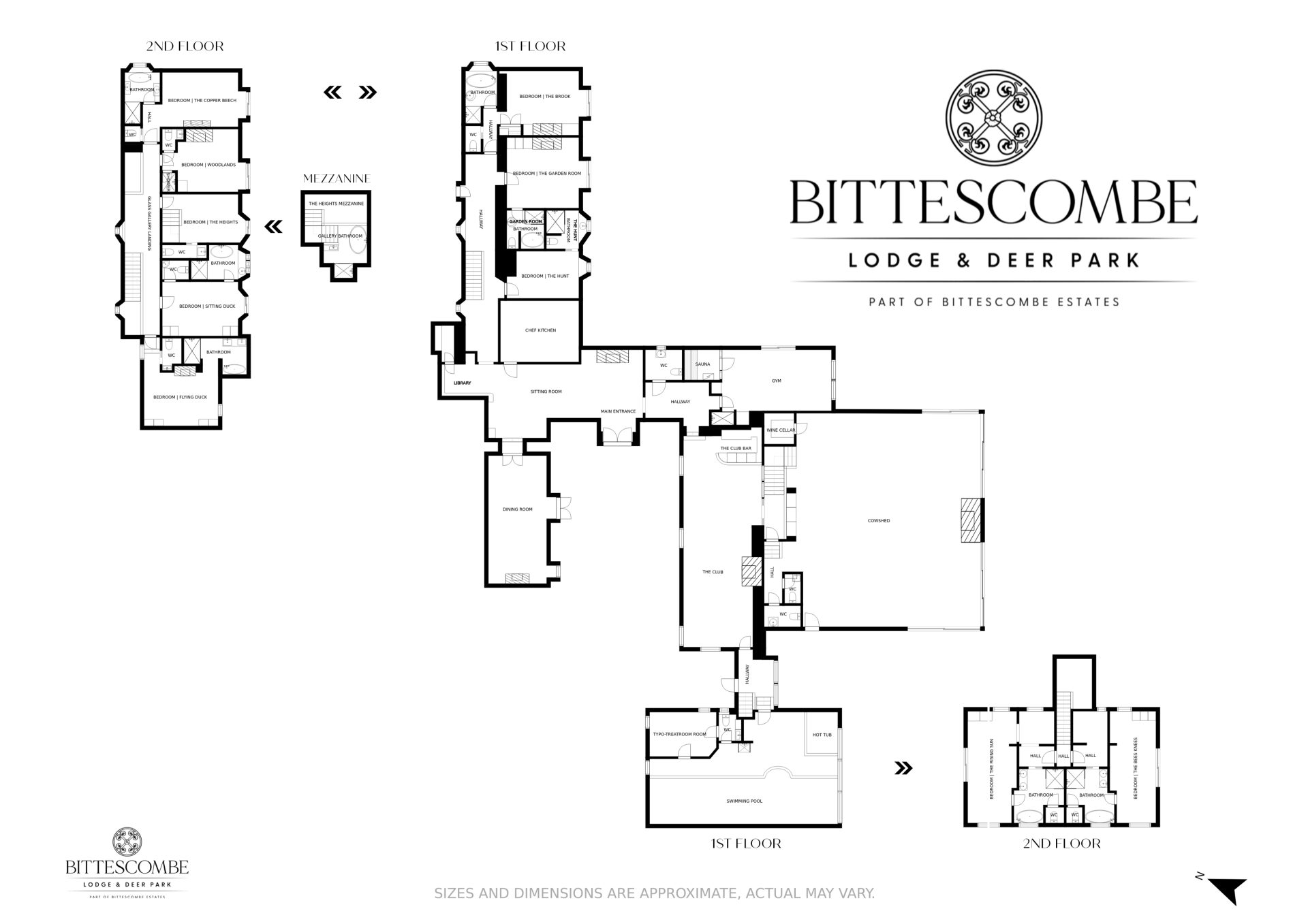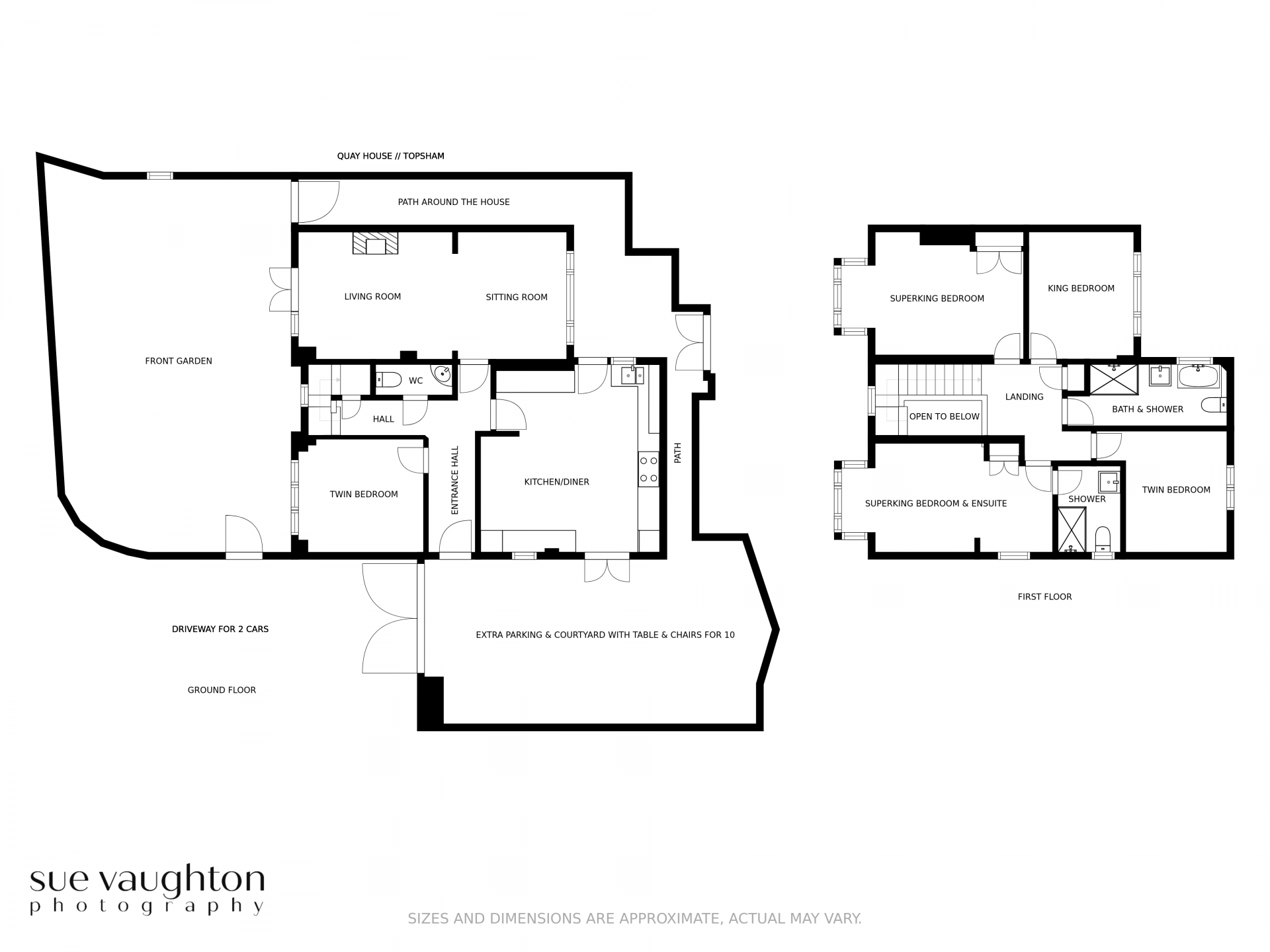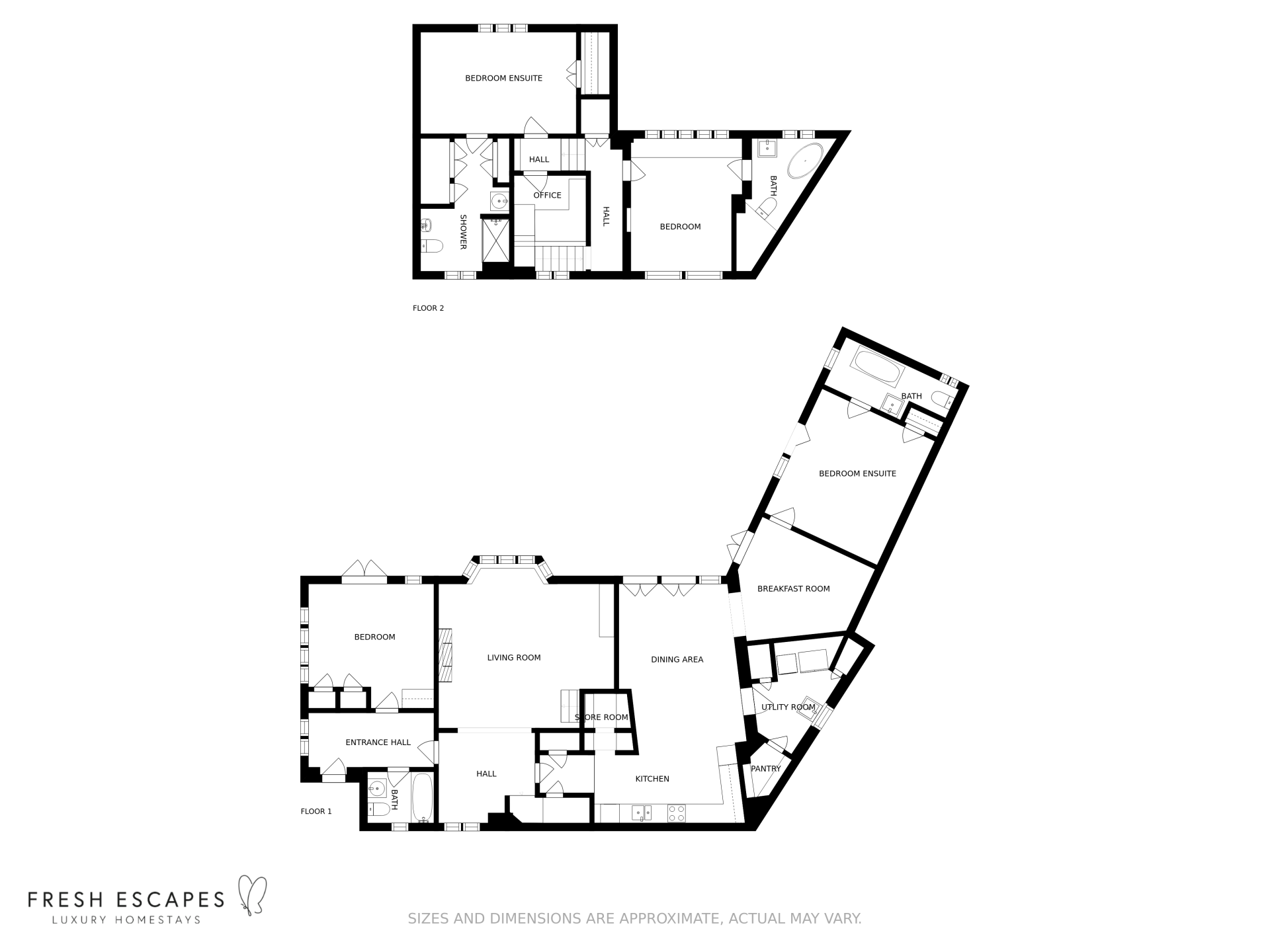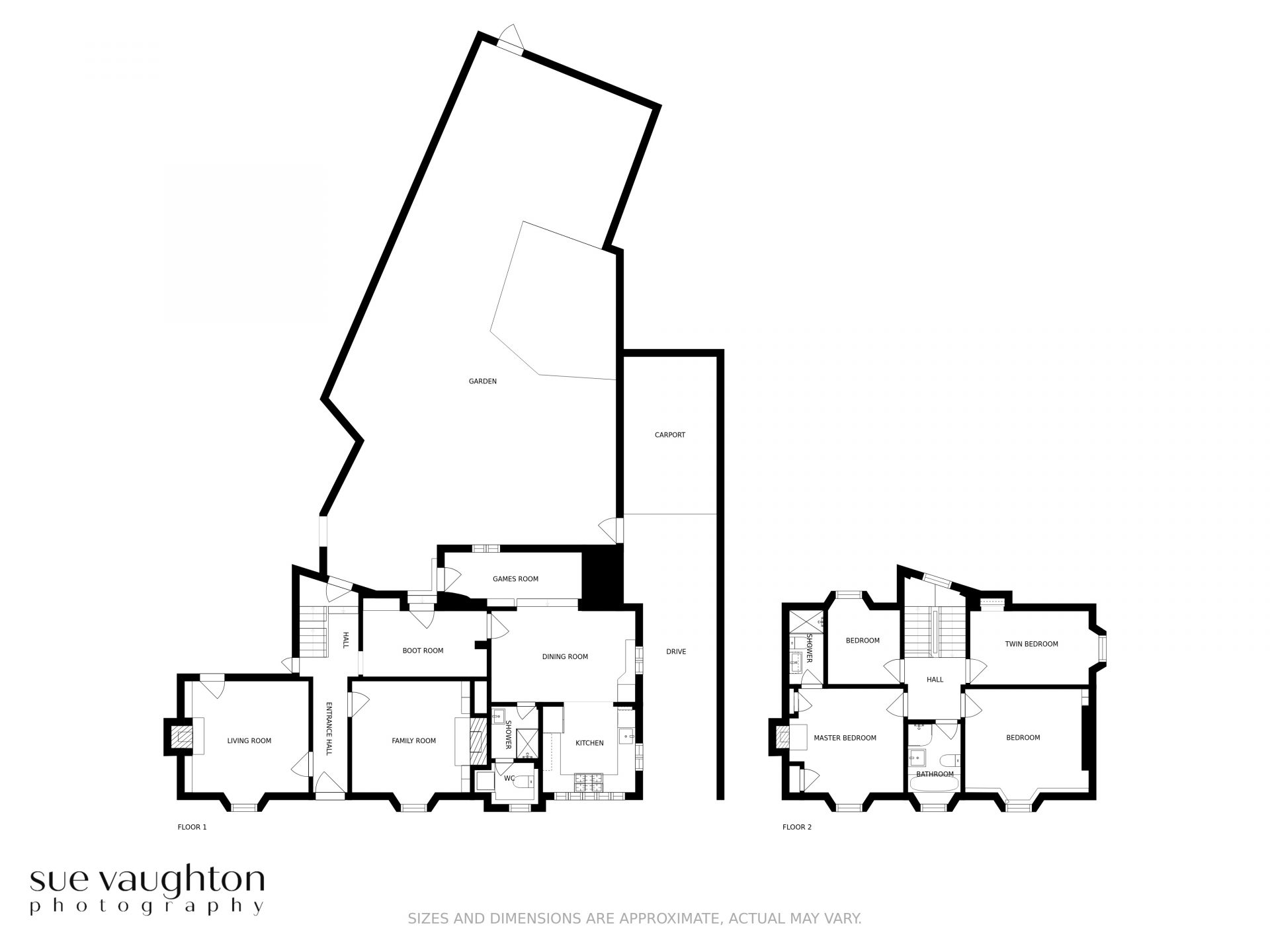Help your property stand out from the rest and generate more enquiries, viewings or bookings with a professional floor plan.
Most people say they are more likely to spend time looking at a property or holiday home accompanied by a floor plan. Why? Because a floor plan is the best way to understand how people can move through the entire property in a single glance. Even though photographs are the primary visual asset, floor plans give context and structure to photographs. They are the best way to gather information about the room layout, how the rooms fit in relation to each other and to understand the flow of the property.
Floor plans also highlight the location of the residence, garage, swimming pool, courtyards and other important external amenities.
A few interesting facts …
— Floor plans have never been more important! Rightmove recorded its busiest ever day on Wednesday 27th May 2021, surpassing six million visits for the first time, which was up by 18% on the same Wednesday in May last year (rightmove.co.uk).
— In 2020 Rightmove launched its innovative ground-up rebuilding of its property details pages to include larger images, integrated video content and property images alongside floor plans, leading to people spending 70% longer looking at each property listing.
— 93% of people say that they are more likely to spend time looking at a property or holiday home accompanied by a floor plan!
— 81% of sellers think a floor plan will help sell their home faster.
— Adding a floor plan to a real estate listing can increase click-throughs from buyers by 52%, according to Rightmove.
— Including a floor plan in the marketing campaign has been proven to reduce time on the market by up to 50%.
If you are interested in taking advantage of my photography & floor plan service or have a question, please drop me a line.





